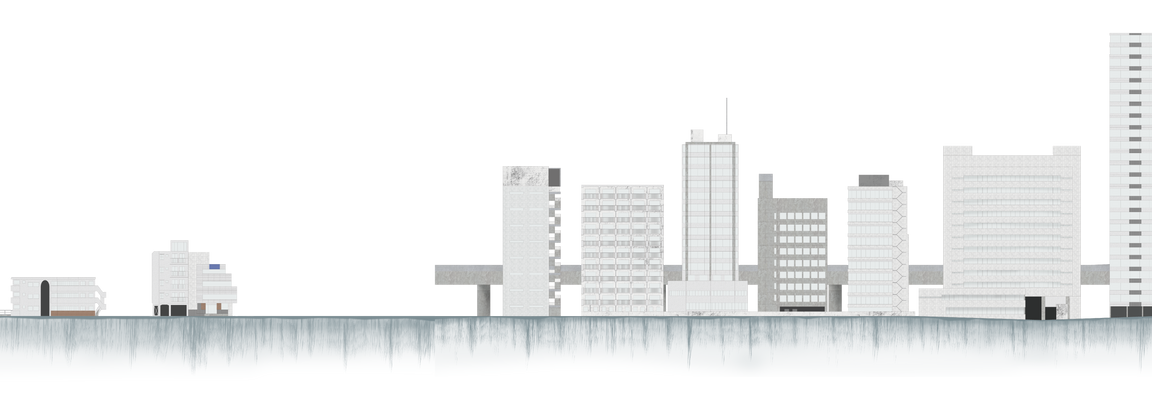
Taiga
Taba

GRADUATION PROJECT
Cultuvert
Archival / Thriving Space for Idiosyncratic Cultures on the Culverts of Rivers in Shibuya
The City of Shibuya is composed of multiple culverts. Some are utilized as commercial streets, however, there are many that still remain in the background of the city. This proposal aims to revalue and recontextualize linear voids deriving from culverts, and also suggests a solution for a prevailing obstacle in Shibuya. This project started from the sudden closure of Miyashita Park for civic development, consequently evicting users who composed the idiosyncratic cultures of Shibuya.




SWIPE!!
Theme 1 - Shibuya and its Surrounding Issues
Shibuya Culture
Shibuya Mass Urban Development


Theme 2 - Line Scape - Linear Voids and Civic Function
The word “Linear” possesses Continuity and the characteristics of a Borderline simultaneously. “Linear” is an important shape, which has taken a crucial role in human history and has also shaped our lives. Mostly present in transportation infrastructure, it is prioritized within the civic formation.

Continuity and Borderline




Formation of Shibuya Based on Rivers
A Valley Where Numerous Rivers Converge
Three continuous culverts in Shibuya district connect Shibuya station and Shinjuku Station (approximately 4km apart). These culverts have mostly been diverted to become pedestrian designated walkways. However, the connection is faint and not evident to users.
Swipe to see the Length of the Linear Void !!
Designing Method

A. Udagawa Walkway
City Park
Discovery Base




Swipe for more !!




A city park is constructed in Udagawa Walkway. This is the closest point from Shibuya Station, expecting the largest influx of people within the three planned sites. Situated in the middle of the residential block, its figure is a mere extrusion of the block and linear void, hoping to coexist with the surroundings.
Multiple activities that are evicted from a contemporary park is allowed in this park, as well as activities such as skateboarding and rock climbing as a displacement of Miyashita Park.
The culvert of Kouhone River is exposed to the public on the underground floor, reminding people of the origin of such linearity.



Drainage System
In order to drain water within the park, the second and third floor is inclined towards the edges. The water is expected to fall through the cores to the basement floor. The basement floor is inclined towards the river. The water is drained into the river and the natural process takes over.
B. Haru no Ogawa Lane
Atelier/Share-Office Space
Creation Base




Swipe for more!!





Indoor/Semi-Outdoor Distribution and Natural Ventilation
A natural ventilation system is crucial in an atelier-working space for artists, since some materials may be toxic if used in a confined area. The building consists of a semi-outdoor space for such material use.

Due to the narrow width of the linear void, an Atelier/Workspace is placed in a site near Harunoogawa Lane. It is a semi-public function, where people can rent a floor area, and pursue their own artistic values. It is partially open to the public, where artists can hold exhibitions and sell products. Some workspaces are visible from the public areas, introducing Shibuya Culture to the public.
The rental ateliers take different forms within the building and are scattered. The flow line is playful and visitors are able to observe the culture from different angles.
The interior takes a skip floor composition, connecting all spaces, which allows people to have an overlook of the building.

C. Tamagawa Aqueduct Site
Archival/Residential Space
Accumulation Base




Swipe for more !!




Skylight/Light Duct Planning


A storage / residential area is situated in Tamagawa Aqueduct Site. The width of the linear void is the widest in this section, however, the void seems like it is creating a borderline. It is a ravine in the city that not many people go near. In and north of the linear void expands the city of Shinjuku with tall buildings facing their backs towards the linear void. In and south of the linear void is the district of Shibuya and residential areas spread out. A private function suits such site and therefore, a short-term residence is provided for constituents of Shibuya Culture, and objects belonging to Shibuya Culture. Residential rooms are scattered, and figurative residential spaces for objects is translated to a transparent storage to visualize Shibuya Culture.
The insertion of volumes within the scaffolding-like framework has created a courtyard within the building. It is surrounded by the transparent storage rooms and one can feel different timeline-axes intersecting each other.
The residential rooms are created in small-scale to temporarily house people who have lost their place of activity in the ongoing city development near Shibuya Station. The rooms are lit by light ducts. Inner areas within the architecture can secure natural light, crucial for a residential space.

Transparent Storage
























